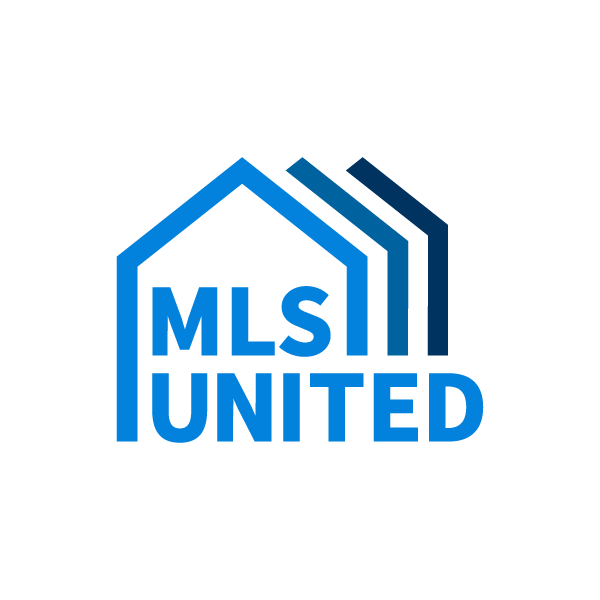$460,000
$460,000
For more information regarding the value of a property, please contact us for a free consultation.
15430 Overlook Drive Gulfport, MS 39503
3 Beds
3 Baths
3,015 SqFt
Key Details
Sold Price $460,000
Property Type Single Family Home
Sub Type Single Family Residence
Listing Status Sold
Purchase Type For Sale
Square Footage 3,015 sqft
Price per Sqft $152
Subdivision Swan Lake Estates
MLS Listing ID 4097966
Sold Date 03/31/25
Style Traditional
Bedrooms 3
Full Baths 2
Half Baths 1
HOA Fees $29/ann
HOA Y/N Yes
Originating Board MLS United
Year Built 2002
Annual Tax Amount $2,398
Lot Size 0.690 Acres
Acres 0.69
Lot Dimensions 90x236x23x27x118x225
Property Sub-Type Single Family Residence
Property Description
Wonderful Lakeside Retreat with Spacious Open Concept Living
Wake up to breathtaking views of Swan Lake every day in this well loved home, perfectly blending luxury, comfort, and functionality. Situated in a serene setting, this spacious residence offers an open-concept layout ideal for both family living and entertaining.
At the heart of the home is a gourmet kitchen featuring double ovens, a built-in microwave, a spacious pantry, and an abundance of counter space. The kitchen seamlessly flows into the expansive great room, sunroom, and formal dining area, creating an inviting and functional space for gatherings.
The private master suite is thoughtfully separated from the other bedrooms, offering a peaceful retreat with a luxurious ensuite bathroom. The home also includes two additional bedrooms, an office/study, and a separate sitting room for ultimate relaxation and privacy.
A spacious laundry room adds convenience, with extra space for storage.
This home is perfect for those seeking a tranquil lifestyle with modern amenities and an peaceful lakeside view. Don't miss the opportunity to make this exceptional property your own! Schedule a showing today!
No ''Subject To'' solicitations welcome.
Location
State MS
County Harrison
Community Clubhouse, Pool, Other
Interior
Interior Features Built-in Features, Ceiling Fan(s), High Ceilings, Kitchen Island, Open Floorplan, Pantry, Storage, Tile Counters, Double Vanity
Heating Central, Electric
Cooling Central Air
Flooring Carpet, Tile
Fireplaces Type Wood Burning
Fireplace Yes
Appliance Dishwasher, Double Oven, Electric Cooktop, Electric Water Heater, Microwave, Refrigerator
Laundry Laundry Room
Exterior
Exterior Feature Other
Parking Features Driveway, Concrete
Garage Spaces 2.0
Community Features Clubhouse, Pool, Other
Utilities Available Cable Available, Electricity Connected, Sewer Connected, Water Connected
Waterfront Description Lake Front
Roof Type Architectural Shingles
Garage No
Private Pool No
Building
Lot Description Views
Foundation Slab
Sewer Public Sewer
Water Public
Architectural Style Traditional
Level or Stories One
Structure Type Other
New Construction No
Others
HOA Fee Include Management,Other
Tax ID 0806-22-001.172
Read Less
Want to know what your home might be worth? Contact us for a FREE valuation!

Our team is ready to help you sell your home for the highest possible price ASAP

Information is deemed to be reliable but not guaranteed. Copyright © 2025 MLS United, LLC.





