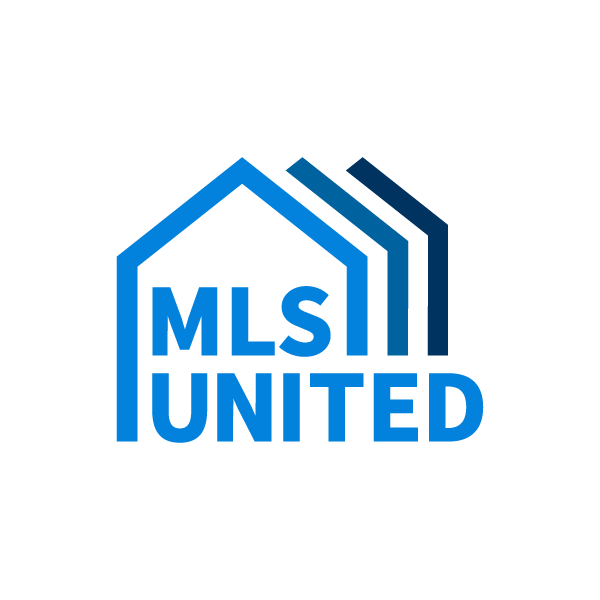$539,800
$539,800
For more information regarding the value of a property, please contact us for a free consultation.
100 Countryside Drive Brandon, MS 39047
5 Beds
4 Baths
3,199 SqFt
Key Details
Sold Price $539,800
Property Type Single Family Home
Sub Type Single Family Residence
Listing Status Sold
Purchase Type For Sale
Square Footage 3,199 sqft
Price per Sqft $168
Subdivision Countryside
MLS Listing ID 4103907
Sold Date 04/01/25
Style Colonial
Bedrooms 5
Full Baths 3
Half Baths 1
Originating Board MLS United
Year Built 1988
Annual Tax Amount $3,018
Lot Size 2.580 Acres
Acres 2.58
Property Sub-Type Single Family Residence
Property Description
100 Countryside Dr - Where Southern Charm Meets Smart Living!
You know that dream of sipping sweet tea on a big front porch while gazing over a lake? That's real life at 100 Countryside Dr. Nestled on 2.58 acres of waterfront bliss, this Colonial-style beauty isn't just a house—it's an experience. And yes, it comes with a pool, freshly updated with a brand-new 2025 liner and a newer Polaris pump & filtration system to keep things crystal clear.
Inside, it's the perfect mix of classic charm and modern updates. Marble countertops, wood floors, tile bathrooms, and stainless appliances bring both style and function. The THREE-car garage and circular driveway provide plenty of space for parking and easy maneuvering.
HVAC? Taken care of. Two central air & heat units were replaced in 2022.
Hot water? Never-ending. Thanks to a 2022 tankless water heater update.
Smart home perks? Absolutely. Ring doorbell, three Nest thermostats, and a Vivint smart security system.
Kitchen upgrades? Of course. The dishwasher is just a year old and the garbage disposal is two years young.
With FIVE bedrooms and a dedicated home office, everyone gets their space. The primary suite is downstairs, while upstairs features four more bedrooms, each with direct bathroom access.
The roof? No worries there. The main roof was replaced in 2019, and the east wing got a fresh upgrade in 2024 by Strength Roofing, backed by a 10-year workmanship warranty.
To top it off, the seller is offering a credit to have the heart of pine floors refinished before closing—because, well, life happens, and so do dogs.
This home is move-in ready, well-loved, and waiting for its next owner to enjoy lakeside living at its finest. Call your REALTOR® today to schedule a showing!
Location
State MS
County Rankin
Community Other
Direction ''Take a scenic cruise down Northshore Parkway, then turn into the charming Countryside entrance—because that's where your dream home is waiting. Keep rolling down on the right, and you'll spot it: the one with the inviting circle driveway (perfect for showing off your new ride or winning at parallel parking). This home isn't just on the way—it's the destination. Come see it before someone else
Interior
Interior Features Bar, Crown Molding, Double Vanity, Eat-in Kitchen, Entrance Foyer, Granite Counters, High Ceilings, Kitchen Island, Smart Home, Smart Thermostat, Vaulted Ceiling(s), Walk-In Closet(s)
Heating Central, Fireplace(s), Natural Gas
Cooling Ceiling Fan(s), Central Air, Multi Units
Flooring Carpet, Tile, Wood
Fireplaces Type Gas Log
Fireplace Yes
Window Features Insulated Windows
Appliance Built-In Gas Range, Disposal, Exhaust Fan, Free-Standing Gas Oven, Microwave, Tankless Water Heater, Vented Exhaust Fan
Laundry In Unit
Exterior
Exterior Feature Rain Gutters
Parking Features Direct Access, Concrete
Garage Spaces 3.0
Pool Diving Board, In Ground, Outdoor Pool, Vinyl
Community Features Other
Utilities Available Electricity Connected, Natural Gas Connected, Phone Available
Waterfront Description Lake,Lake Front,Pond,Waterfront
Roof Type Architectural Shingles
Porch Deck, Front Porch, Porch
Garage No
Private Pool Yes
Building
Lot Description Corner Lot, Landscaped
Foundation Slab
Sewer Septic Tank
Water Public
Architectural Style Colonial
Level or Stories Two
Structure Type Rain Gutters
New Construction No
Schools
Elementary Schools Northshore
Middle Schools Northwest Rankin Middle
High Schools Northwest Rankin
Others
Tax ID I13-000034-00150
Read Less
Want to know what your home might be worth? Contact us for a FREE valuation!

Our team is ready to help you sell your home for the highest possible price ASAP

Information is deemed to be reliable but not guaranteed. Copyright © 2025 MLS United, LLC.





