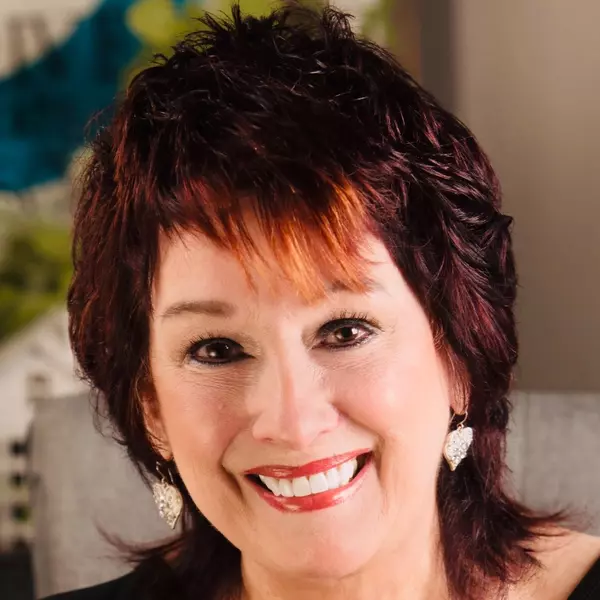$450,000
$450,000
For more information regarding the value of a property, please contact us for a free consultation.
110 Shagbark Drive Batesville, MS 38606
4 Beds
3 Baths
3,285 SqFt
Key Details
Sold Price $450,000
Property Type Single Family Home
Sub Type Single Family Residence
Listing Status Sold
Purchase Type For Sale
Square Footage 3,285 sqft
Price per Sqft $136
Subdivision Dogwood Hills
MLS Listing ID 4068878
Sold Date 03/31/25
Style Contemporary
Bedrooms 4
Full Baths 2
Half Baths 1
Year Built 1987
Annual Tax Amount $3,516
Lot Size 3.400 Acres
Acres 3.4
Lot Dimensions 3.4 ACRES
Property Sub-Type Single Family Residence
Source MLS United
Property Description
Gorgeous, Secluded, & Move-In Ready!
* Located less than 5 minutes from I-55, this secluded home is on over 3 wooded acres and feels like country in the city! The home sits on the top of a hill at the end of a long paved circle drive, providing extra privacy & solitude. A small wired workshop offers great storage and a nice space to work on hobbies or carpentry.
* The backyard is the perfect oasis with a large deck, herb garden, an in-ground pool, gorgeous landscaping, wrought-iron fencing, and custom brick work. A private well has been used to fill the pool and makes for a much lower water bill, too! (The house itself is on city water.) The home has been beautifully updated and features an open floor plan, granite counters, hardwood flooring, Italian tile, a wood-burning buck stove fireplace, great built-ins, Pella windows, recessed lighting, tall ceilings, fabulous custom light fixtures, a tankless gas water heater, and more. The roof, both HVAC systems, and all appliances have been replaced in the last 4-5 years, and the exterior was painted, too.
* The kitchen is a chef's dream with a 5-burner propane gas range, double ovens, an under-mount sink, & custom cabinetry with pantry. There's a large dining area between the kitchen and den, plus a formal dining room adjoining the kitchen, which could even be converted into a main-floor bedroom in the future, if desired. The main floor also has a half bath and a super-nice bonus/craft room with Italian tile that adjoins the laundry room.
* Upstairs you'll find a huge master suite with a spacious walk-in closet, double sinks, a jacuzzi tub, a walk-in shower, and a laundry shoot to drop clothes straight into the laundry room. There's also a full guest bath in the hallway with double sinks and a shower-tub combo. There are three guest bedrooms with two of them adjoining, which could make a convenient playroom or a den area for weekend guests, too. All appliances are included, and this move-in ready home is waiting for new owners!
* Utilities: Water, sewer, & garbage pick-up are all with the City of Batesville. Propane provided by Sayle Propane Company. TVEPA provides electricity, and fiber optic internet is available with TVI-Fiber.
Location
State MS
County Panola
Direction From I-55, take the Batesville exit west onto Highway 6. Turn left (south) by Sonic onto Woodland, and then turn left onto Shagbark. The house will be the last drive on the right.
Rooms
Other Rooms Storage, Workshop
Interior
Interior Features Bookcases, Built-in Features, Ceiling Fan(s), Eat-in Kitchen, Entrance Foyer, Granite Counters, High Ceilings, High Speed Internet, Natural Woodwork, Pantry, Walk-In Closet(s), Wired for Data, Soaking Tub, Double Vanity, Breakfast Bar
Heating Central, Electric, Propane, Wood Stove
Cooling Ceiling Fan(s), Central Air, Electric, Multi Units
Flooring Ceramic Tile, Hardwood
Fireplaces Type Blower Fan, Den, Masonry, Wood Burning
Fireplace Yes
Window Features Double Pane Windows
Appliance Dishwasher, Disposal, Double Oven, Dryer, Free-Standing Refrigerator, Gas Water Heater, Tankless Water Heater, Washer
Laundry Electric Dryer Hookup, Laundry Chute, Laundry Room, Main Level
Exterior
Exterior Feature Courtyard, Garden
Parking Features Circular Driveway, Driveway, Parking Pad, Storage, Paved
Pool In Ground, Outdoor Pool, Vinyl
Utilities Available Cable Available, Electricity Connected, Propane Connected, Sewer Connected, Water Connected, Fiber to the House
Roof Type Metal
Porch Deck, Front Porch, Patio
Garage No
Private Pool Yes
Building
Lot Description Landscaped, Many Trees, Rectangular Lot, Sloped
Foundation Conventional
Sewer Public Sewer
Water Public
Architectural Style Contemporary
Level or Stories Two
Structure Type Courtyard,Garden
New Construction No
Schools
Elementary Schools Batesville
High Schools South Panola
Others
Tax ID 3185g0000600-0001200
Read Less
Want to know what your home might be worth? Contact us for a FREE valuation!

Our team is ready to help you sell your home for the highest possible price ASAP

Information is deemed to be reliable but not guaranteed. Copyright © 2025 MLS United, LLC.





