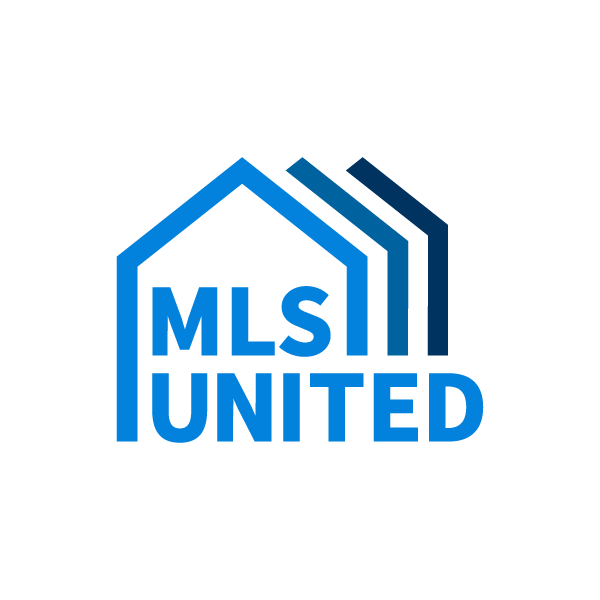$347,000
$347,000
For more information regarding the value of a property, please contact us for a free consultation.
221 Greenfield Place Brandon, MS 39047
4 Beds
4 Baths
2,700 SqFt
Key Details
Sold Price $347,000
Property Type Single Family Home
Sub Type Single Family Residence
Listing Status Sold
Purchase Type For Sale
Square Footage 2,700 sqft
Price per Sqft $128
Subdivision Mill Creek
MLS Listing ID 4099572
Sold Date 03/31/25
Style Traditional
Bedrooms 4
Full Baths 2
Half Baths 2
HOA Fees $10/ann
HOA Y/N Yes
Originating Board MLS United
Year Built 1979
Annual Tax Amount $3,424
Lot Size 0.300 Acres
Acres 0.3
Lot Dimensions 105 X 150 X 70 X 140
Property Sub-Type Single Family Residence
Property Description
**A Wonderful Family Home**
This spacious home offers 4 or 5 bedrooms, including a primary suite and a second bedroom with a half bath on the main floor. Upstairs, you'll find 3 additional bedrooms, 1 full bath, and a half-bath suite, as well as a computer/work room.
The home is move-in ready and was updated a couple of years ago, featuring a stainless steel Kitchen-Aid appliance package that includes an ice maker and refrigerator. Enjoy granite countertops and brick pavers in the kitchen and breakfast area, along with wood floors in the living and high-traffic areas.
The large family room is highlighted by a true brick fireplace. The exterior features a charming southern front porch, a wide driveway, an extra parking pad, and a spacious, level, fenced backyard.
Mill Creek is a family-oriented neighborhood that offers amenities such as a clubhouse, tennis court, and swimming pool. The community also hosts annual holiday children's parades.
Take advantage of this wonderful location and lifestyle in Mill Creek! Hurry and call a realtor if you need more space!
Location
State MS
County Rankin
Community Clubhouse, Pool, Street Lights, Tennis Court(S)
Direction Access off Lakeland Dr. or Grants Ferry @ the Castlewoods Red Light - Conveniently located between Northwest Rankin & Hartford Schools
Rooms
Other Rooms Barn(s)
Interior
Interior Features Bookcases, Ceiling Fan(s), Double Vanity, Eat-in Kitchen, Entrance Foyer, Granite Counters, Kitchen Island, Pantry, Primary Downstairs, Recessed Lighting, Smart Thermostat, Soaking Tub, Storage, Walk-In Closet(s)
Heating Central, Natural Gas, Zoned
Cooling Ceiling Fan(s), Central Air, Electric, Zoned
Flooring Carpet, Ceramic Tile, Pavers, Wood
Fireplaces Type Gas Starter, Great Room, Hearth, Masonry, Wood Burning
Fireplace Yes
Window Features Aluminum Frames,Double Pane Windows,Screens,Window Coverings
Appliance Built-In Gas Range, Dishwasher, Disposal, Exhaust Fan, Free-Standing Refrigerator, Gas Cooktop, Gas Water Heater, Ice Maker, Microwave, Range Hood, Refrigerator, Self Cleaning Oven, Stainless Steel Appliance(s), Water Heater
Laundry Electric Dryer Hookup, In Kitchen, Laundry Room, Main Level, Washer Hookup
Exterior
Exterior Feature Lighting, Private Yard
Parking Features Driveway, Garage Door Opener, Parking Pad, Storage, Direct Access
Garage Spaces 2.0
Community Features Clubhouse, Pool, Street Lights, Tennis Court(s)
Utilities Available Electricity Connected, Natural Gas Connected, Sewer Connected, Water Connected, Natural Gas in Kitchen
Roof Type Architectural Shingles
Porch Front Porch, Patio, Side Porch, Slab
Garage No
Private Pool No
Building
Lot Description Fenced, Sloped, Wooded
Foundation Slab
Sewer Public Sewer
Water Public
Architectural Style Traditional
Level or Stories Two
Structure Type Lighting,Private Yard
New Construction No
Schools
Elementary Schools Northwest Elementry School
Middle Schools Northwest Rankin Middle
High Schools Northwest Rankin
Others
HOA Fee Include Maintenance Grounds
Tax ID H11l-000005-01650
Read Less
Want to know what your home might be worth? Contact us for a FREE valuation!

Our team is ready to help you sell your home for the highest possible price ASAP

Information is deemed to be reliable but not guaranteed. Copyright © 2025 MLS United, LLC.





