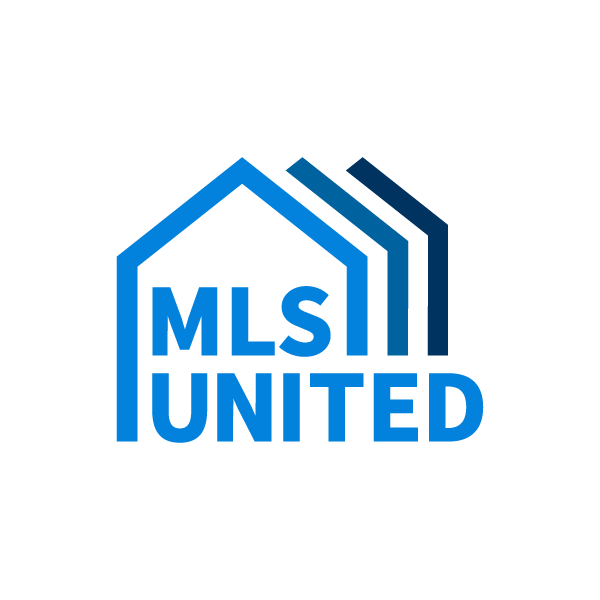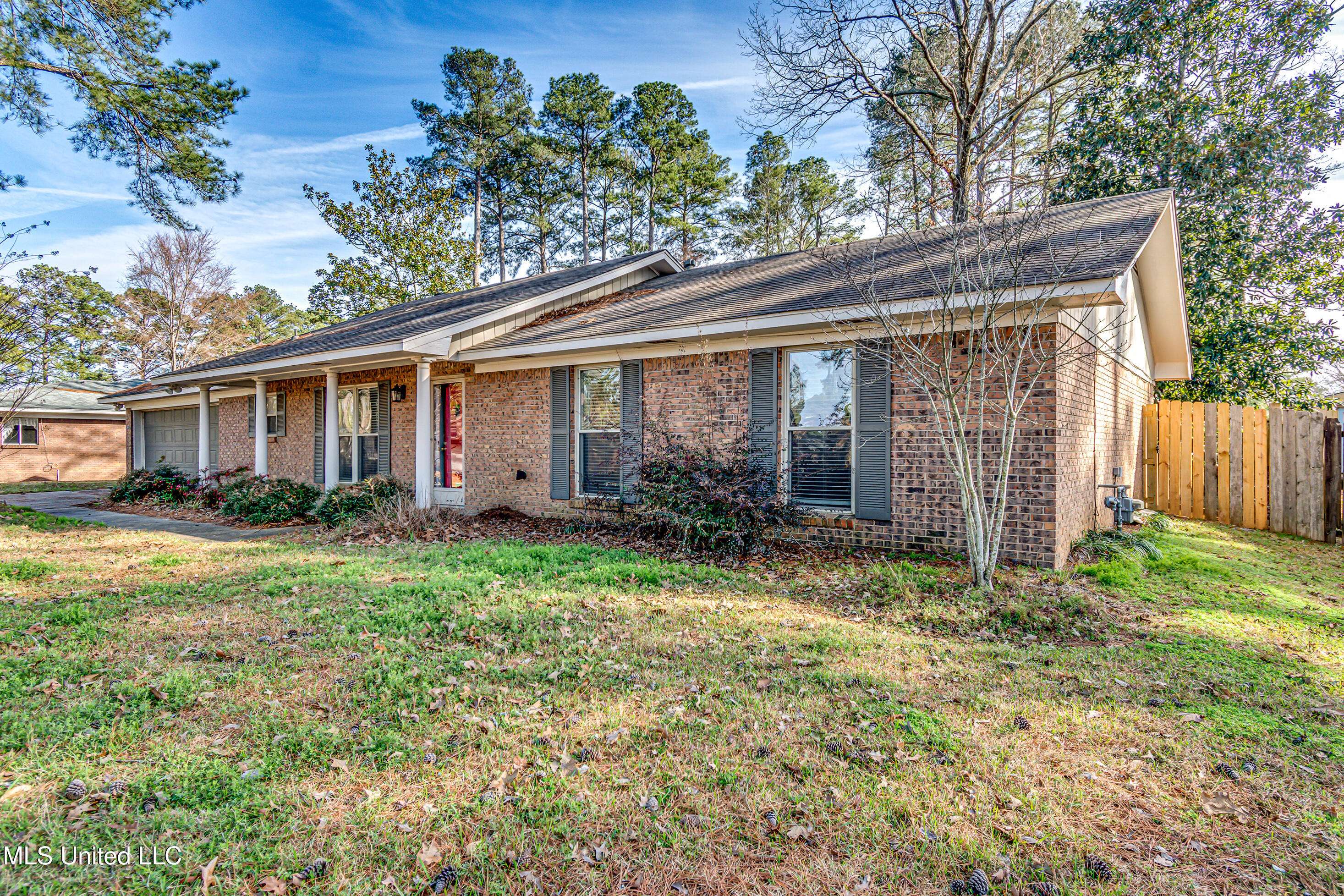$209,500
$209,500
For more information regarding the value of a property, please contact us for a free consultation.
141 Fern Valley Road Brandon, MS 39042
3 Beds
2 Baths
1,551 SqFt
Key Details
Sold Price $209,500
Property Type Single Family Home
Sub Type Single Family Residence
Listing Status Sold
Purchase Type For Sale
Square Footage 1,551 sqft
Price per Sqft $135
Subdivision Hunters Woods Of Crossgates
MLS Listing ID 4104543
Sold Date 03/31/25
Style Ranch
Bedrooms 3
Full Baths 2
Originating Board MLS United
Year Built 1973
Annual Tax Amount $2,291
Lot Size 10,890 Sqft
Acres 0.25
Lot Dimensions 90x120
Property Sub-Type Single Family Residence
Property Description
Don't miss out on this fantastic opportunity! This charming 3-bedroom, 2-bath home offers a blend of character and modern updates. Step into a cozy living space with an inviting electric fireplace, enhanced by stylish new light fixtures throughout. The original solid wood front door adds a unique touch to the home's appeal. Enjoy spacious bedrooms, a bright breakfast area, and a formal dining roomâ€''perfect for family meals and entertaining. The home also comes with an older washer and dryer, which are in good working condition, as well as a new water heater in the garage storage room. With so much to offer, this property is a must-see! Contact your realtor today to schedule a tour!
Location
State MS
County Rankin
Community Pool, Sidewalks, Street Lights
Direction From intersection of Hwy 80 and Woodgate Dr. in Brandon, go north on Woodgate Dr. and turn right on Fern Valley Rd. Follow around and turn left at stop sign on Fern Valley Rd. Home is on the left.
Interior
Interior Features Beamed Ceilings, Ceiling Fan(s), Crown Molding, Entrance Foyer, Storage, Vaulted Ceiling(s)
Heating Central, Electric, Fireplace Insert, Fireplace(s), Natural Gas
Cooling Ceiling Fan(s), Central Air, Electric
Flooring Carpet, Ceramic Tile, Wood
Fireplaces Type Electric, Living Room, Raised Hearth
Fireplace Yes
Window Features Blinds,Insulated Windows
Appliance Dishwasher, Disposal, Dryer, Gas Water Heater, Plumbed For Ice Maker, Range Hood, Refrigerator, Self Cleaning Oven, Washer
Laundry Electric Dryer Hookup, Laundry Room, Washer Hookup
Exterior
Exterior Feature Private Yard
Parking Features Attached, Garage Faces Front, Direct Access, Concrete
Garage Spaces 2.0
Community Features Pool, Sidewalks, Street Lights
Utilities Available Electricity Connected, Natural Gas Connected, Sewer Connected, Water Connected
Waterfront Description None
Roof Type Asphalt Shingle
Porch Front Porch, Patio
Garage Yes
Private Pool No
Building
Lot Description City Lot, Fenced, Few Trees, Front Yard, Sloped
Foundation Slab
Sewer Public Sewer
Water Public
Architectural Style Ranch
Level or Stories One
Structure Type Private Yard
New Construction No
Schools
Elementary Schools Rouse
Middle Schools Brandon
High Schools Brandon
Others
Tax ID H09k-000008-00320
Read Less
Want to know what your home might be worth? Contact us for a FREE valuation!

Our team is ready to help you sell your home for the highest possible price ASAP

Information is deemed to be reliable but not guaranteed. Copyright © 2025 MLS United, LLC.





