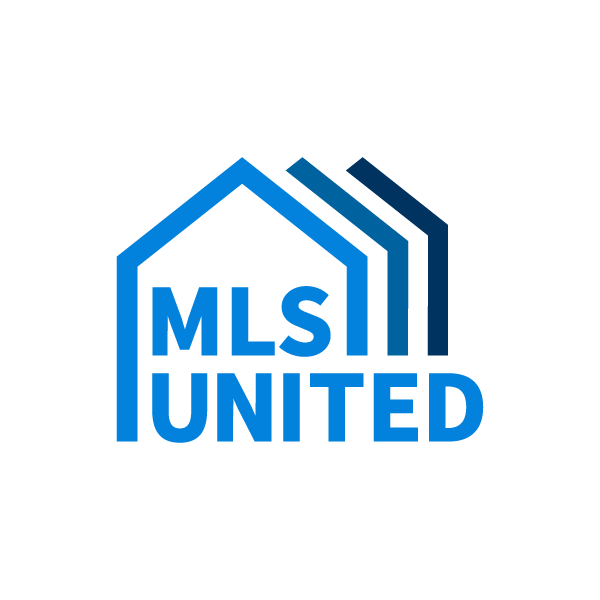$419,900
$419,900
For more information regarding the value of a property, please contact us for a free consultation.
713 Champagne Drive Biloxi, MS 39532
4 Beds
2 Baths
2,428 SqFt
Key Details
Sold Price $419,900
Property Type Single Family Home
Sub Type Single Family Residence
Listing Status Sold
Purchase Type For Sale
Square Footage 2,428 sqft
Price per Sqft $172
Subdivision Malpass West
MLS Listing ID 4099056
Sold Date 03/31/25
Bedrooms 4
Full Baths 2
Originating Board MLS United
Year Built 2015
Annual Tax Amount $2,307
Lot Size 9,583 Sqft
Acres 0.22
Property Sub-Type Single Family Residence
Property Description
Talk about move-in ready! Sellers are willing to leave just about anything buyers may want (sellers moving out of the U.S.). Owned and maintained by two very type-A people, this is the one you've been waiting on. Sellers only retaining personal items and gaming systems. Manicured landscaping and an impressive entryway provide a memorable first experience when guests arrive. Home boasts a master suite and office/fourth bedroom on one side, as well as two bedrooms on the opposite side. An open floor plan and high ceilings combine to make this home live even larger than it is on paper. The low maintenance electric fireplace, built-in shelving, and outdoor covered porch with grill/kitchen area provide several options for relaxing and entertaining. Stainless steel appliances and substantial kitchen island make the kitchen warm and inviting. Everyone will appreciate the large pantry as well. Master bedroom and bathroom setup is like being on vacation, including: a tray ceiling, double-entry walk-through shower, jetted tub, double vanities and make-up counter, and large walk-in closet. The garage is temperature controlled via a mini-split system with remote. Homestead application filed for 2025, total to be $2,307+/-, no known HOA, and the home sits in the low risk X500 zone! Don't wait until tomorrow, or you will likely miss out on this completely furnished dream home and never live it down!
Location
State MS
County Harrison
Interior
Interior Features Built-in Features, High Ceilings, Kitchen Island, Open Floorplan, Double Vanity
Heating Central, Electric
Cooling Central Air, Electric
Fireplaces Type Electric, Living Room
Fireplace Yes
Window Features Blinds
Appliance Dishwasher, Free-Standing Electric Oven, Microwave, Refrigerator, Stainless Steel Appliance(s)
Laundry Laundry Room
Exterior
Exterior Feature Outdoor Kitchen, Private Yard
Parking Features Garage Faces Front, Concrete
Garage Spaces 2.0
Utilities Available Sewer Connected, Water Connected
Roof Type Asphalt
Porch Rear Porch
Garage No
Private Pool No
Building
Lot Description Fenced
Foundation Slab
Sewer Public Sewer
Water Public
Level or Stories One
Structure Type Outdoor Kitchen,Private Yard
New Construction No
Others
Tax ID 1209f-01-022.044
Read Less
Want to know what your home might be worth? Contact us for a FREE valuation!

Our team is ready to help you sell your home for the highest possible price ASAP

Information is deemed to be reliable but not guaranteed. Copyright © 2025 MLS United, LLC.





