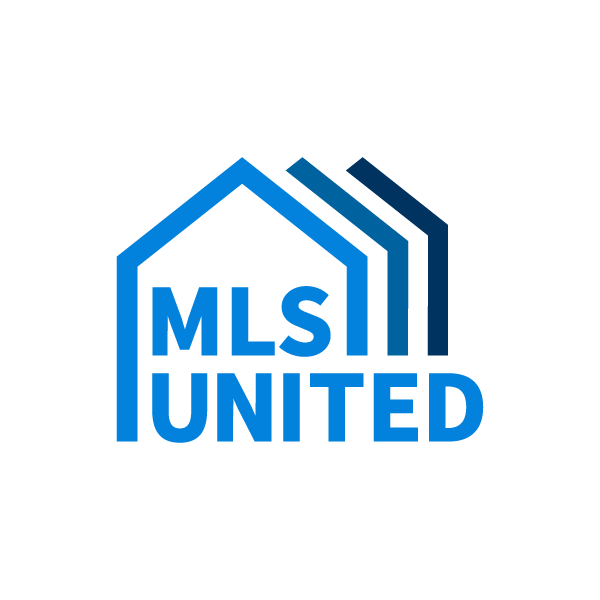$249,000
$249,000
For more information regarding the value of a property, please contact us for a free consultation.
326 Woodlands Drive Brandon, MS 39047
3 Beds
3 Baths
1,741 SqFt
Key Details
Sold Price $249,000
Property Type Single Family Home
Sub Type Single Family Residence
Listing Status Sold
Purchase Type For Sale
Square Footage 1,741 sqft
Price per Sqft $143
Subdivision Woodlands Of Castlewoods
MLS Listing ID 4101334
Sold Date 03/31/25
Style Traditional
Bedrooms 3
Full Baths 2
Half Baths 1
HOA Fees $28/ann
HOA Y/N Yes
Originating Board MLS United
Year Built 1987
Annual Tax Amount $744
Lot Size 0.290 Acres
Acres 0.29
Property Sub-Type Single Family Residence
Property Description
Welcome home to 326 Woodlands Drive in Woodlands of Castlewoods. This is a lovely home that has fresh paint inside and out, large living spaces, and where pride of ownership definitely shows! A large living room greets you inside the front door, beyond which you can see a formal dining room, a beautiful kitchen, and a wet bar! The kitchen has lots of storage and a half bath near the laundry room and garage entrance. The master bedroom is spacious, and the master bath has double vanities, a walk in closet, large soaking tub, and separate walk in shower. Upstairs you will find two additional spacious guest bedrooms. One has a beautiful floral accent wall with spacious closets, and the other bedroom has two built in desks, making an office space easy to obtain in this room. Between the two bedrooms upstairs is a full bath. Out back you will find a large backyard with a long back porch, perfect for that warm weather that we're all waiting on! Call your favorite REALTOR and go see this one today!
Location
State MS
County Rankin
Interior
Interior Features Double Vanity, Primary Downstairs, Soaking Tub, Walk-In Closet(s), Wet Bar
Heating Central
Cooling Central Air
Fireplaces Type Living Room
Fireplace Yes
Appliance Dishwasher, Electric Cooktop, Microwave, Refrigerator
Exterior
Exterior Feature Other
Parking Features Attached, Garage Faces Side
Garage Spaces 2.0
Utilities Available Electricity Connected, Sewer Connected, Water Connected
Roof Type Asphalt Shingle
Garage Yes
Private Pool No
Building
Lot Description Corner Lot
Foundation Slab
Sewer Public Sewer
Water Public
Architectural Style Traditional
Level or Stories Two
Structure Type Other
New Construction No
Schools
Elementary Schools Northwest Rankin
Middle Schools Northwest Rankin Middle
High Schools Northwest Rankin
Others
HOA Fee Include Maintenance Grounds
Tax ID I11a-000002-01000
Read Less
Want to know what your home might be worth? Contact us for a FREE valuation!

Our team is ready to help you sell your home for the highest possible price ASAP

Information is deemed to be reliable but not guaranteed. Copyright © 2025 MLS United, LLC.





