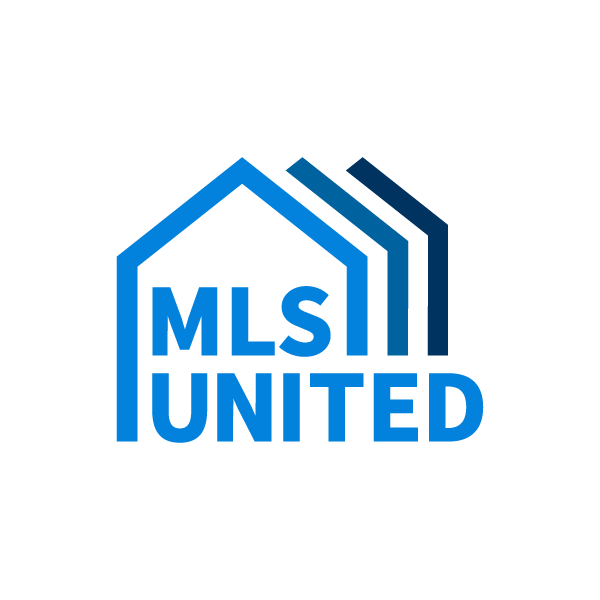$270,000
$270,000
For more information regarding the value of a property, please contact us for a free consultation.
1512 Kristen Drive Jackson, MS 39211
4 Beds
3 Baths
2,372 SqFt
Key Details
Sold Price $270,000
Property Type Single Family Home
Sub Type Single Family Residence
Listing Status Sold
Purchase Type For Sale
Square Footage 2,372 sqft
Price per Sqft $113
Subdivision Lake Trace North
MLS Listing ID 4094171
Sold Date 03/31/25
Style Ranch
Bedrooms 4
Full Baths 2
Half Baths 1
HOA Fees $12/ann
HOA Y/N Yes
Originating Board MLS United
Year Built 1985
Annual Tax Amount $3,371
Lot Size 0.260 Acres
Acres 0.26
Property Sub-Type Single Family Residence
Property Description
4-bedroom, 2.5-bathroom home! Bathroom was recently updated and freshly painted, it offers ample space for families or those seeking extra room without breaking the bank. With a convenient 2-car garage and a prime location, this home is move-in ready and waiting for you to make it your own. Come see it today!
Location
State MS
County Hinds
Direction From I55 take E County Line Rd, go 9.6 miles, and then turn right on S Pear Orchard, Make a Right on Kristen Drive, property will be on the right.
Rooms
Other Rooms Storage
Interior
Interior Features Bookcases, Built-in Features, Ceiling Fan(s), Crown Molding, Double Vanity, Eat-in Kitchen, Recessed Lighting, Tray Ceiling(s), Walk-In Closet(s), Wired for Sound
Heating Central, Fireplace(s), Forced Air, Natural Gas
Cooling Ceiling Fan(s), Central Air, Gas
Flooring Carpet, Ceramic Tile, Concrete, Hardwood, Tile
Fireplaces Type Gas Log
Fireplace Yes
Window Features Double Pane Windows,Shutters,Window Treatments
Appliance Dishwasher, Disposal, Electric Cooktop, ENERGY STAR Qualified Appliances, Exhaust Fan, Free-Standing Electric Range, Free-Standing Refrigerator, Gas Water Heater, Plumbed For Ice Maker, Refrigerator, Stainless Steel Appliance(s)
Laundry Electric Dryer Hookup, Laundry Room, Washer Hookup
Exterior
Exterior Feature Private Yard
Parking Features Attached, Storage
Garage Spaces 2.0
Community Features None
Utilities Available Cable Available, Electricity Connected, Natural Gas Connected, Sewer Connected, Water Connected
Roof Type Three tab shingle
Porch Deck
Garage Yes
Private Pool No
Building
Lot Description City Lot, Fenced, Few Trees
Foundation Slab
Sewer Public Sewer
Water Public
Architectural Style Ranch
Level or Stories One
Structure Type Private Yard
New Construction No
Schools
Elementary Schools Mcleod
Middle Schools Chastain
High Schools Murrah
Others
HOA Fee Include Management
Tax ID 0738-1605-000
Read Less
Want to know what your home might be worth? Contact us for a FREE valuation!

Our team is ready to help you sell your home for the highest possible price ASAP

Information is deemed to be reliable but not guaranteed. Copyright © 2025 MLS United, LLC.





