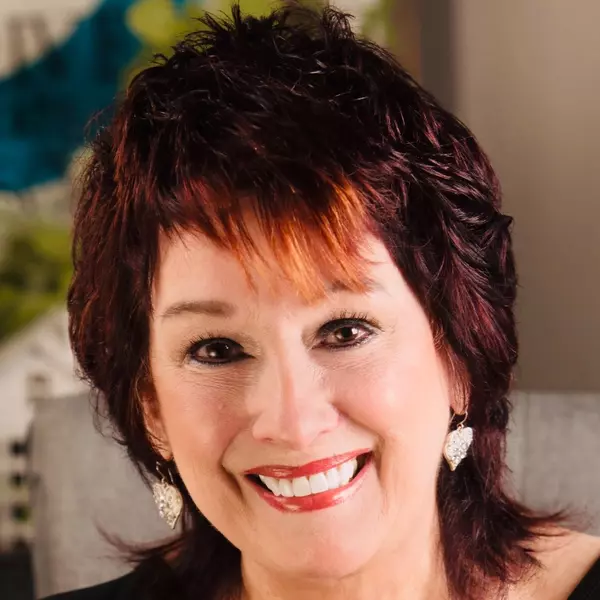$684,900
$684,900
For more information regarding the value of a property, please contact us for a free consultation.
104 Saddlebrook Cove #104 Madison, MS 39110
4 Beds
4 Baths
3,379 SqFt
Key Details
Sold Price $684,900
Property Type Single Family Home
Sub Type Single Family Residence
Listing Status Sold
Purchase Type For Sale
Square Footage 3,379 sqft
Price per Sqft $202
Subdivision Saddle Brook
MLS Listing ID 4089252
Sold Date 03/31/25
Style French Acadian
Bedrooms 4
Full Baths 3
Half Baths 1
HOA Fees $41/ann
HOA Y/N Yes
Year Built 2015
Annual Tax Amount $4,350
Lot Size 1.130 Acres
Acres 1.13
Property Sub-Type Single Family Residence
Source MLS United
Property Description
Gorgeous 4-Bedroom Home on 1.13 Acres in a Gated Community!
Welcome to this 4-bedroom, 3.5-bathroom home, with 3,379 sq. ft. of elegance and charm. Nestled on a 1.13-acre partially wooded lot, this home offers unmatched privacy and curb appeal, with a front covered porch overlooking a beautifully landscaped front yard and covered back porch overlooking a gorgeous, serene backyard.
The primary suite is a sanctuary, featuring 10 ft ceilings and a large window that offers serene views of the backyard. The primary bathroom is luxurious, with double vanities, an immense Mirabelle soaking tub, a separate fully tiled shower, and a large closet with built-ins/dresser for both. Entertain in the spacious dining room with 10 ft ceilings (throughout the first floor and second floor) and ample natural light, or relax in the inviting living room, which features a cozy fireplace flanked by built-in bookcases and offers a lovely view of the backyard and covered porch.
A beautiful brick archway separates the kitchen from the living room. The gourmet kitchen features a large granite island that seats at least 3 people, an abundance of cabinetry, two trash bins, a dishwasher, microwave, double ovens, a refrigerator, and a sink area with a window overlooking the front yard. The kitchen also features under and above mount lighting and elegant pendant lights creating true ambiance.
The large laundry room has tile floors, and is fully equipped with a sink, a hanging rod, and extra storage space, including room for a tall freezer or extra refrigerator.
For added convenience, there is a small office nook off the garage, perfect for your computer, books, and misc. paperwork. Additionally, there is a drop zone/mudroom featuring lockers to help organize your gear before heading out the door. Plus there is an additional covered side door access with keypad lock for the quick drop off and pickup.
The home includes a guest suite off the kitchen with its own full bathroom, as well as a half-bath downstairs, so guests won't need to enter your private rooms.
Upstairs, you'll find 10 ft ceilings, and two spacious bedrooms connected by a Jack-and-Jill bathroom, with each room having its own closet and vanity. Across the hall is a large TV room with built-ins, perfect for a kids' playroom or movie room.
The 3-car garage includes a storage room and an additional open area on the side for more storage.
Pine floors run throughout the home, with carpeting upstairs. Outside, the backyard offers a covered porch that could easily be screened in. The over-an-acre lot is partially wooded, with a firepit and a charming pond.
This home is packed with extras, including 10 ft ceilings, real wood floors, abundant storage, a tankless water heater, stair lighting, neutral colors, a basketball goal, a side door with keyless entry, a sprinkler system, and covered porches—all on a spacious 1-acre lot!
Conveniently located near stores, the Interstate and within the Madison County School District. Call your Realtor today to schedule your private tour!
Location
State MS
County Madison
Interior
Interior Features Built-in Features, Ceiling Fan(s), Double Vanity, Granite Counters, High Ceilings, Kitchen Island, Low Flow Plumbing Fixtures, Primary Downstairs, Soaking Tub, Storage
Heating Central, Fireplace(s)
Cooling Ceiling Fan(s), Central Air, Gas
Flooring Carpet, Hardwood, Tile
Fireplaces Type Fire Pit, Gas Log, Living Room
Fireplace Yes
Appliance Dishwasher, Disposal, Double Oven, Refrigerator, Tankless Water Heater
Exterior
Exterior Feature Fire Pit, Private Yard
Parking Features Concrete, Garage Door Opener, Garage Faces Side
Garage Spaces 3.0
Carport Spaces 2
Community Features None
Utilities Available Cable Available, Electricity Connected, Natural Gas Connected, Water Available
Waterfront Description None
Roof Type Architectural Shingles
Porch Awning(s), Front Porch, Rear Porch
Garage No
Private Pool No
Building
Lot Description Fenced, Landscaped, Many Trees, Sprinklers In Front, Sprinklers In Rear, Wooded
Foundation Slab
Sewer Public Sewer
Water Public
Architectural Style French Acadian
Level or Stories Two
Structure Type Fire Pit,Private Yard
New Construction No
Schools
Elementary Schools Mannsdale
Middle Schools Mannsdale Middle School
High Schools Germantown
Others
HOA Fee Include Management
Tax ID 081f-24-486-00-00
Read Less
Want to know what your home might be worth? Contact us for a FREE valuation!

Our team is ready to help you sell your home for the highest possible price ASAP

Information is deemed to be reliable but not guaranteed. Copyright © 2025 MLS United, LLC.





