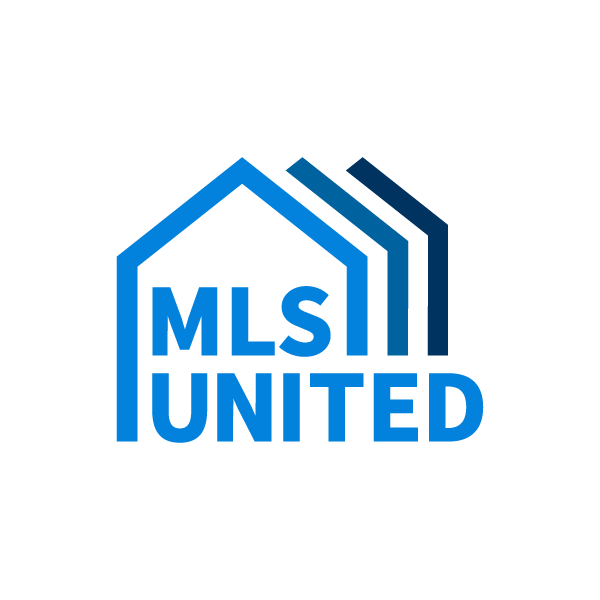$238,000
$238,000
For more information regarding the value of a property, please contact us for a free consultation.
102 Brenhaven Boulevard Brandon, MS 39047
3 Beds
2 Baths
1,620 SqFt
Key Details
Sold Price $238,000
Property Type Single Family Home
Sub Type Single Family Residence
Listing Status Sold
Purchase Type For Sale
Square Footage 1,620 sqft
Price per Sqft $146
Subdivision Brenhaven
MLS Listing ID 4104829
Sold Date 03/31/25
Style Contemporary
Bedrooms 3
Full Baths 2
Originating Board MLS United
Year Built 1988
Annual Tax Amount $1,098
Lot Size 10,890 Sqft
Acres 0.25
Property Sub-Type Single Family Residence
Property Description
Welcome to Brenhaven Blvd, where each home is perfectly unique! You've got to see this charming 3-bedroom, 2-bathroom home featuring a 2-car garage. The spacious interior boasts vaulted ceilings that create an airy, open feel throughout the living spaces. The primary bedroom downstairs is big enough for any bedroom suite, and boasts 2 walk in closets!
In the living room, you can cozy up to the beautiful gas fireplace on chilly nights.
There are 2 bedrooms located upstairs that are equipped with walk-in closets, ensuring plenty of storage space for your needs. The private, fenced-in yard provides both a secure area for pets and space for outdoor activities, while the covered deck is ideal for relaxing no matter what the weather is like! Enjoy the peace of mind that comes with a brand-new roof and newer HVAC system.
Located just a short walk from the reservoir, biking/walking trails, and two waterfront parks, this home is an outdoor enthusiast's dream. Don't miss the chance to make this move-in ready gem your own!
Location
State MS
County Rankin
Community Biking Trails, Boating, Fishing, Hiking/Walking Trails, Lake, Marina, Near Entertainment, Park, Playground, Restaurant, Rv/Boat Storage, Sidewalks, Street Lights
Direction From Old Fannin Rd onto Northshore Pkwy, turn right directly after you pass Kroger. The home is at the end of the cul-de-sac
Interior
Interior Features Beamed Ceilings, Ceiling Fan(s), Crown Molding, Entrance Foyer, High Ceilings, His and Hers Closets, Primary Downstairs, Tray Ceiling(s), Vaulted Ceiling(s), Walk-In Closet(s)
Heating Central, Fireplace(s), Natural Gas
Cooling Ceiling Fan(s), Central Air, Electric
Flooring Laminate
Fireplaces Type Living Room
Fireplace Yes
Window Features Blinds,Metal
Appliance Built-In Electric Range, Dishwasher, Electric Cooktop, Microwave, Refrigerator, Water Heater
Laundry Laundry Room, Main Level
Exterior
Exterior Feature Private Yard
Parking Features Driveway, Garage Door Opener, Garage Faces Front, Storage, Direct Access, Concrete
Garage Spaces 2.0
Community Features Biking Trails, Boating, Fishing, Hiking/Walking Trails, Lake, Marina, Near Entertainment, Park, Playground, Restaurant, RV/Boat Storage, Sidewalks, Street Lights
Utilities Available Cable Available, Electricity Available, Electricity Connected, Sewer Connected
Roof Type Architectural Shingles,Asphalt
Porch Deck
Garage No
Private Pool No
Building
Lot Description Cul-De-Sac
Foundation Slab
Sewer Public Sewer
Water Public
Architectural Style Contemporary
Level or Stories Two
Structure Type Private Yard
New Construction No
Schools
Elementary Schools Flowood
Middle Schools Northwest Rankin
High Schools Northwest Rankin
Others
Tax ID G12h-000001-00530
Read Less
Want to know what your home might be worth? Contact us for a FREE valuation!

Our team is ready to help you sell your home for the highest possible price ASAP

Information is deemed to be reliable but not guaranteed. Copyright © 2025 MLS United, LLC.





