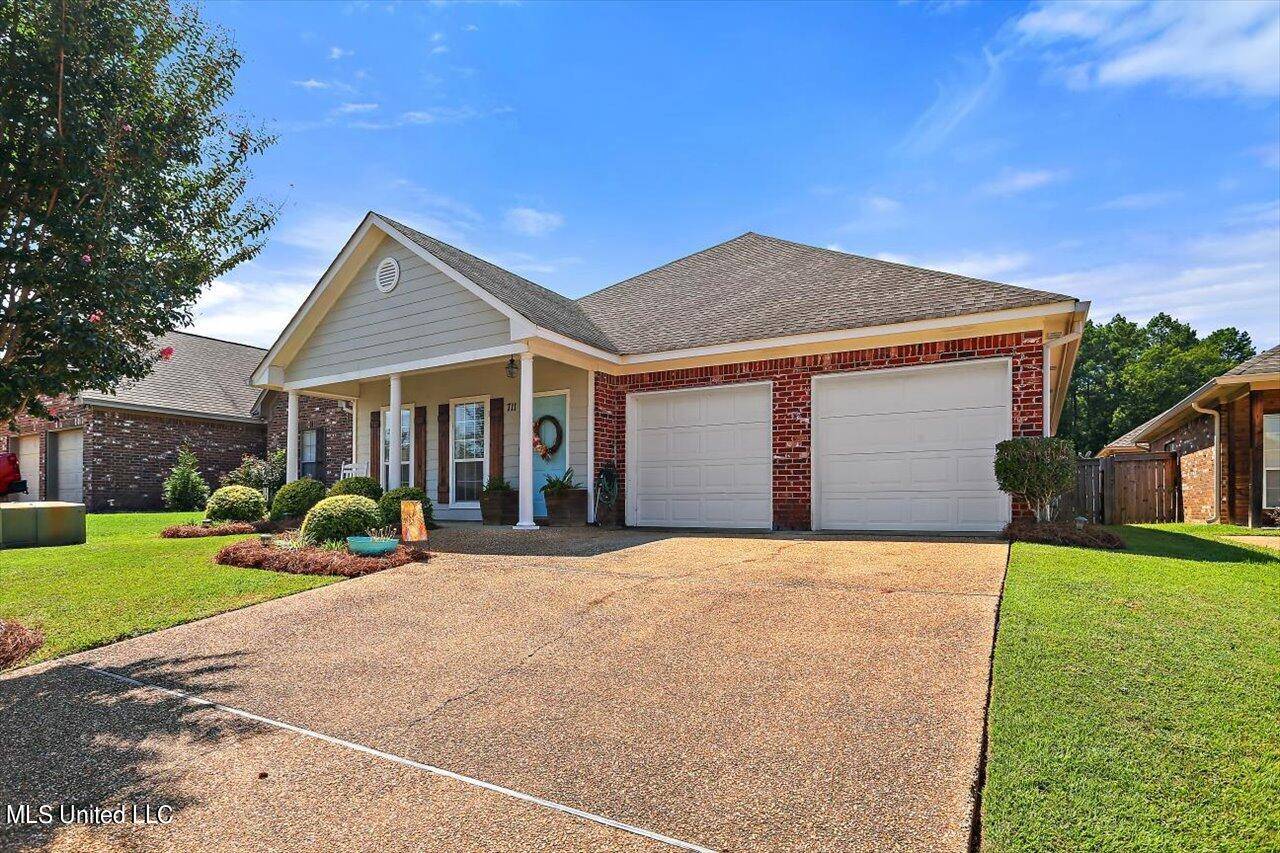$249,999
$249,999
For more information regarding the value of a property, please contact us for a free consultation.
711 Hartwood Cove Brandon, MS 39042
3 Beds
2 Baths
1,560 SqFt
Key Details
Sold Price $249,999
Property Type Single Family Home
Sub Type Single Family Residence
Listing Status Sold
Purchase Type For Sale
Square Footage 1,560 sqft
Price per Sqft $160
Subdivision Lennox
MLS Listing ID 4091049
Sold Date 03/28/25
Bedrooms 3
Full Baths 2
HOA Y/N Yes
Originating Board MLS United
Year Built 2006
Annual Tax Amount $1,815
Lot Size 8,712 Sqft
Acres 0.2
Property Sub-Type Single Family Residence
Property Description
Conveniently located in Lennox Subdivision which across the street from Stonebridge Elementary and within walking distance of Friday night football at Brandon High School. This is a unique and spacious floor plan of 3 bedrooms and 2 full bathrooms. This home features a large open kitchen and living room with lots of natural light. With a large kitchen island to offer additional seating, this space would be great for entertaining! Stainless steel appliances in the kitchen. Scored/stained floors throughout the living room, kitchen, laundry room and hallway. Each bedroom has laminate wood flooring and its own walk-in closet. Garage has two separate doors, cabinets perfect for storing tools or garden equipment, and a storage room with built-in shelving. Backyard is fully fenced in and has a large covered patio that is perfect for relaxing. Don't miss the chance to make this house your new home!
Location
State MS
County Rankin
Community Playground, Sidewalks
Direction Coming from the interstate in Brandon, take Highway 18 East towards Puckett exit. Go 5.3 miles down Highway 18 and make a left turn at the stoplight onto ''Lennox Place.'' Take the first left onto ''Westhill Road.'' Then, go over the bridge and take the first right turn onto ''Hartwood Cove.'' The house will be the sixth one on the left side of the street.
Interior
Interior Features Kitchen Island
Heating Central
Cooling Central Air
Flooring Laminate, Painted/Stained, Tile
Fireplaces Type Living Room
Fireplace Yes
Appliance Dishwasher, Microwave
Exterior
Exterior Feature None
Parking Features Driveway
Garage Spaces 2.0
Community Features Playground, Sidewalks
Utilities Available Electricity Available
Roof Type Architectural Shingles
Garage No
Private Pool No
Building
Foundation Slab
Sewer Public Sewer
Water Public
Level or Stories One
Structure Type None
New Construction No
Schools
Elementary Schools Stonebridge
Middle Schools Brandon
High Schools Brandon
Others
HOA Fee Include Management
Tax ID J07i-000001-01040
Read Less
Want to know what your home might be worth? Contact us for a FREE valuation!

Our team is ready to help you sell your home for the highest possible price ASAP

Information is deemed to be reliable but not guaranteed. Copyright © 2025 MLS United, LLC.





