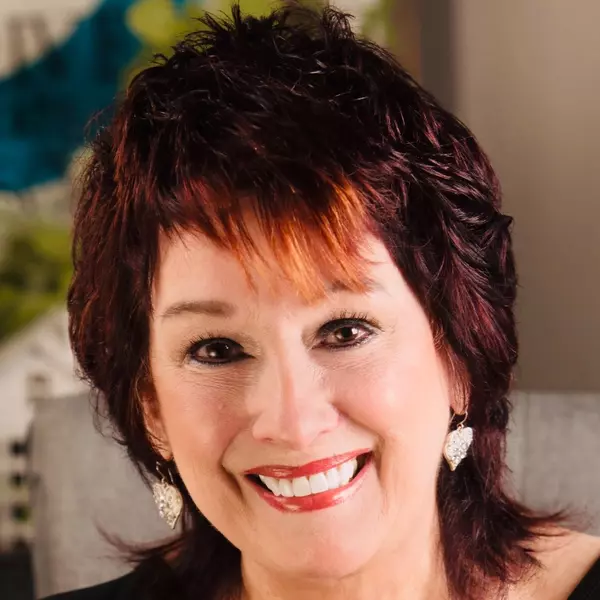$409,900
$409,900
For more information regarding the value of a property, please contact us for a free consultation.
1805 Bellewood Rd Drive Jackson, MS 39211
4 Beds
4 Baths
3,086 SqFt
Key Details
Sold Price $409,900
Property Type Single Family Home
Sub Type Single Family Residence
Listing Status Sold
Purchase Type For Sale
Square Footage 3,086 sqft
Price per Sqft $132
Subdivision Sheffield
MLS Listing ID 4071079
Sold Date 08/22/24
Style Rambler
Bedrooms 4
Full Baths 3
Half Baths 1
Year Built 1959
Annual Tax Amount $2,665
Lot Size 1.600 Acres
Acres 1.6
Property Sub-Type Single Family Residence
Source MLS United
Property Description
This is a beautifully updated 3,086 sq ft home, boasting 4 BR 3.5 BA on 1.6 ACRES in the highly sought after Sheffield subdivision. If you are looking for your own small estate with character, beauty, privacy, and status then look no further. The entire house is completely renovated, with an open concept for entertaining your loved ones and friends. In the backyard you'll find a large swimming pool, a brand new covered outdoor entertainment area with a built-in grill, refrigerator and 2 mounted flat screen TV's. Towards the back of the property is a concrete tennis/basketball court, along with a detached workshop that is accessible through a private driveway leading out to Northside Dr.
As guests enter the front door, they are greeted with an open concept living and kitchen area floored with beautiful, reclaimed plank wood floors from an old schoolhouse local to Jackson. Central to the living room is a large woodburning fireplace, topped with a beautiful restored wooden mantle. In the kitchen you'll find a large breakfast bar with plenty of seating, along with a formal dining area and breakfast area that has a bay window overlooking the pool and large back yard. The lower level may be accessed through the garage, backyard or 2nd level and has one bedroom and a private full bath with a separate living area and fireplace; this level is perfect for teenagers or as an in-law suite. The laundry room is located on the lower level as well, it doubles as a half bath with access from the pool area.
The upper level has 3 bedrooms (including the master) with 2 full baths. The large master suite has a fully updated master bath with quartz counter tops and luxury tiled walk-in shower. A Florida sunroom extends off that master and looks out onto the pool. There is a total of 4-car covered parking: a 2-car attached garage and a 2-car detached workshop/shop garage.
The pool is well maintained; it has a new pump and a new liner.
This house is immaculate. You will not find a home boasting more character, space and luxury, all while being located right next to the best shopping, dining and private school education that the state of Mississippi has to offer.
Call your agent today and schedule your own private tour; this is the one for you!
Location
State MS
County Hinds
Community Barbecue, Biking Trails, Golf, Near Entertainment, Park, Playground, Restaurant, Sidewalks, Sports Fields, Street Lights
Direction Northside Dr to Ridgewood Rd. Left on Pineridge Pl. Merge left onto Bellwood Rd. 1805 Bellewood Rd on the right.
Rooms
Other Rooms Outdoor Kitchen, Pergola
Interior
Interior Features Bar, Built-in Features, Cedar Closet(s), Ceiling Fan(s), Crown Molding, Eat-in Kitchen, Granite Counters, High Speed Internet, Open Floorplan, Storage, Walk-In Closet(s), Soaking Tub, Breakfast Bar
Heating Central
Cooling Central Air
Flooring Ceramic Tile, Hardwood, Laminate, Reclaimed Wood, See Remarks
Fireplaces Type Den, Great Room, Living Room, Masonry, Wood Burning
Fireplace Yes
Window Features Insulated Windows,Vinyl
Appliance Built-In Range, Dishwasher, Disposal, Double Oven, Exhaust Fan, Gas Cooktop, Microwave, Range Hood, Refrigerator, Stainless Steel Appliance(s), Washer/Dryer, Water Heater
Laundry Electric Dryer Hookup, Inside, Laundry Room, Lower Level, Sink, Washer Hookup
Exterior
Exterior Feature Basketball Court, Built-in Barbecue, Garden, Gas Grill, Landscaping Lights, Lighting, Outdoor Grill, Outdoor Kitchen, Private Entrance, Private Yard, Rain Gutters, Tennis Court(s)
Parking Features Attached, Detached, Driveway, Concrete
Garage Spaces 4.0
Pool In Ground, Outdoor Pool, Pool Cover
Community Features Barbecue, Biking Trails, Golf, Near Entertainment, Park, Playground, Restaurant, Sidewalks, Sports Fields, Street Lights
Utilities Available Cable Available, Electricity Connected, Natural Gas Connected, Sewer Connected, Water Connected
Roof Type Shingle
Porch Deck, Front Porch, Porch
Garage Yes
Private Pool Yes
Building
Lot Description Fenced, Few Trees, Front Yard, Landscaped, Open Lot, Views
Foundation Conventional, Slab
Sewer Public Sewer
Water Public
Architectural Style Rambler
Level or Stories Multi/Split
Structure Type Basketball Court,Built-in Barbecue,Garden,Gas Grill,Landscaping Lights,Lighting,Outdoor Grill,Outdoor Kitchen,Private Entrance,Private Yard,Rain Gutters,Tennis Court(s)
New Construction No
Schools
Elementary Schools Casey
Middle Schools Chastain
High Schools Murrah
Others
Tax ID 574-144
Acceptable Financing Assumable, Cash, Conventional, FHA, VA Loan
Listing Terms Assumable, Cash, Conventional, FHA, VA Loan
Read Less
Want to know what your home might be worth? Contact us for a FREE valuation!

Our team is ready to help you sell your home for the highest possible price ASAP

Information is deemed to be reliable but not guaranteed. Copyright © 2025 MLS United, LLC.





