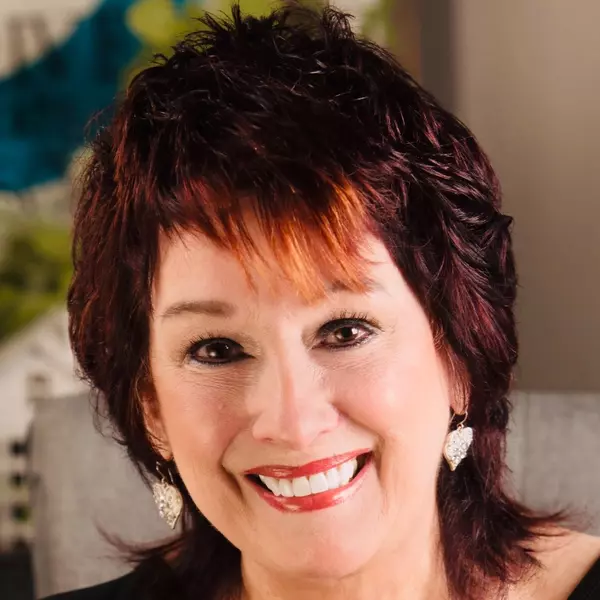$189,900
$189,900
For more information regarding the value of a property, please contact us for a free consultation.
117 Firecrest Drive Brandon, MS 39042
3 Beds
2 Baths
1,706 SqFt
Key Details
Sold Price $189,900
Property Type Single Family Home
Sub Type Single Family Residence
Listing Status Sold
Purchase Type For Sale
Square Footage 1,706 sqft
Price per Sqft $111
Subdivision Crossgates
MLS Listing ID 1345115
Sold Date 11/08/21
Style Ranch
Bedrooms 3
Full Baths 2
Originating Board MLS United
Year Built 1974
Annual Tax Amount $2,308
Lot Size 0.500 Acres
Acres 0.5
Property Sub-Type Single Family Residence
Property Description
Come see for yourself this character-rich home that is tucked securely into the heart of old Crossgates. The home has three bedrooms that are tucked away on the opposite end of the home from the spacious laundry room and kitchen/breakfast area. The master bedroom is freshly painted with a generous walk-in closet off the master bath. One of the guest bedrooms has an adorable reading nook built into the closet, which can easily be removed if need be. All common areas are tiled, as well as both shower/tubs, and are easy to maintain. In the middle of the home are a versatile hearth room, a long front living room/dining room combo and a lovely sunroom. The kitchen boasts a brand new dishwasher, with bottle-jets, and extensive cabinetry, with swinging pantry shelves and lazy susans in the corners, and beautiful rustic wood beams on the ceiling. Drip irrigation lines the bed around the front porch, supporting gardenias, a tangerine colored rose, day lilies, and spider lilies. More roses, lime light hydrangeas, and bridal wreath spirea brighten the terraced back yard in spring and summer, and two graceful camellias shade a brick-lined grove perfect for a garden bench. With such a convenient location and excellent schools this lovely gem of a home won't last long, so schedule your showing today!
Location
State MS
County Rankin
Community Pool
Direction From Hwy. 80 in Brandon, take Woodgate Dr. past community pool, turn Right on Firecrest Dr.
Interior
Interior Features Eat-in Kitchen, High Ceilings, Walk-In Closet(s)
Heating Central, Fireplace(s), Natural Gas
Cooling Ceiling Fan(s), Central Air
Flooring Carpet, Ceramic Tile
Fireplace Yes
Window Features Aluminum Frames
Appliance Dishwasher, Disposal, Dryer, Electric Range, Exhaust Fan, Gas Water Heater, Microwave, Oven, Refrigerator, Washer, Water Heater
Laundry Electric Dryer Hookup
Exterior
Exterior Feature None
Parking Features Garage Door Opener, Paved
Garage Spaces 2.0
Community Features Pool
Utilities Available Electricity Available, Fiber to the House
Waterfront Description None
Roof Type Asphalt Shingle
Porch Enclosed, Porch, Screened, Slab
Garage No
Private Pool No
Building
Foundation Slab
Sewer Public Sewer
Water Public
Architectural Style Ranch
Level or Stories One
Structure Type None
New Construction No
Schools
Elementary Schools Rouse
Middle Schools Brandon
High Schools Brandon
Others
Tax ID H0900000500220
Acceptable Financing Cash, Conventional
Listing Terms Cash, Conventional
Read Less
Want to know what your home might be worth? Contact us for a FREE valuation!

Our team is ready to help you sell your home for the highest possible price ASAP

Information is deemed to be reliable but not guaranteed. Copyright © 2025 MLS United, LLC.





